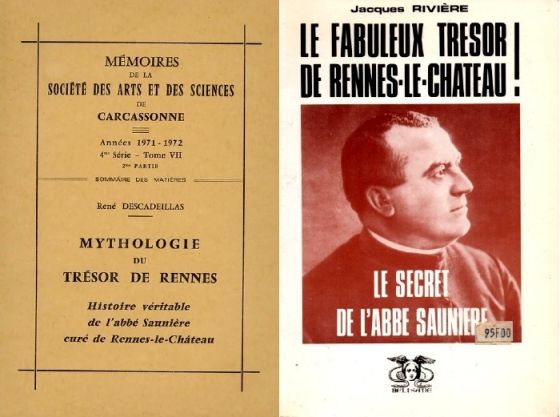Saunière's Great Project
19 March 2024
From the website of Mariano Tomatis.
The material is distributed under a Creative Commons BY-NC-SA 4.0 license.
The great economic availability allows Saunière to buy some land.(1)
The land bears the cadastral numbers 576-581-582-583-593-613-648, as shown by the Reg. de la conservation de Limoux cit. in René Descadeillas, Mythologie du Trésor de Rennes, Editions Collot, 1974 (1991), note to p. 24. and is in the area to the west of the presbytery and several houses now worn out to the south-east of the same; he does so in a period ranging from 1898 to 1905:
October 22, 1898.......200 F
April 27, 1899...........300 F
July 20, 1899.............200 F
August 16, 1899........110 F
June 5, 1900..............100 F
May 20, 1902............600 F
April 4, 1905.............40 F
Total..........................1550 F
The land is all purchased in the name of Marie Dénarnaud: it is mainly uncultivated land, and the few buildings present are demolished (2).
The project elaborated in those days is revealed to us by Saunière himself, who will write in his memorandum (3):
“I had built and furnished, already a few years in Rennes-le-Château, where I currently reside, a fairly large and very comfortable house that I had built in the beginning for myself, having the desire to finish my days at my old parish, and also wanting to replace the presbytery of which, like everything else, I was threatened to be deprived by the government, and finally having in mind, once finished, to offer this house to the bishop of Carcassonne with all his dependencies to use it as a retreat house for elderly and sick priests, where nothing would be missing from these poor old people. I made these various constructions with my earnings, my savings and my personal belongings, without asking for a penny from anyone”.
In 1900 Saunière kicks off the construction of a Renaissance-style villa that he will call Béthanie. The choice of this name is by no means accidental and recalls the village 3 km from Jerusalem where three biblical characters lived to whom Saunière had dedicated a stained glass window of the church: Martha, Maria(4) and Lazarus. In front of the villa, on a vast plot, the priest has a garden decorated with greenhouses and fountains. The plots adjacent to the slope of the hill of Rennes have no regular boundaries: in the past the plan had been the foundation for a solid fortification, but at the time of Saunière its border was now made up of irregular rocks. To make the area flat, several tons of land are removed, the ancient wall of the village restored and on the border of the plane, leaning against the gardens, a hollow and thick semi-circular wall is built, containing large cisterns and some rooms. From the gardens, a double staircase allows you to reach the top of the wall, bordered by a double balustrade to form a panoramic balcony overlooking the Pyrenees; at the ends of the wall are built two symmetrical towers that can be accessed by as many stairs. One of the two towers is surmounted by a series of stained glass windows to form a greenhouse.
The other, in neo-Gothic style, is a solid crenated building and will be used by Saunière as a tool storage (lower floor) and library (upper floor); the square tower is equipped with a second circular turret, accessible via a steep spiral staircase. In honor of Mary Magdalene (whose name comes from her hometown, Magdala) the library tower is called Tour Magdala.
It is the complex in its entirety that reveals the symbolism of what Jacques Rivière calls the “Platonic dream” of Saunière:
“The design of the area is by no means the result of chance, but it faithfully follows the land of Israel in the time of Jesus of Nazareth, and the constructions follow the path of Mary Magdalene from Magdala to Bethania. In fact, the park, the cisterns, the terraces and the greenhouses constitute a new Tiberias and designate a new tetrarch. Within these symbolic boundaries, Saunière will put all sorts of animals, from a monkey to geese, ducks, birds and dogs. [...] In Rennes, once the constructions are completed and arranged within an itinerary, the pilgrim will be able to retrace the stages of the Saint and end the journey at Sainte-Baume reproduced on the bas-relief of the altar in the church”(5).
1) The land bears the cadastral numbers 576-581-582-583-593-613-648, as shown by the Reg. de la conservation de Limoux cit. in René Descadeillas, Mythologie du Trésor de Rennes, Editions Collot, 1974 (1991), note to p. 24.
2) The demolition work results from a cadastral document cited in Descadeillas 1974, note to p. 25.
3) The memorial is located here published in Claire Corbu, Antoine Captier, L'héritage de l'Abbé Saunière, Bélisane, Nice 1995, pp. 193-200.
4) Some biblists identify Mary of Bethany with Mary Magdalene, but this is not the most widespread opinion.
5) Jacques Rivière, Le fabuleux trésor de Rennes-le-Château, Bélisane, 1983, p. 153.

|

